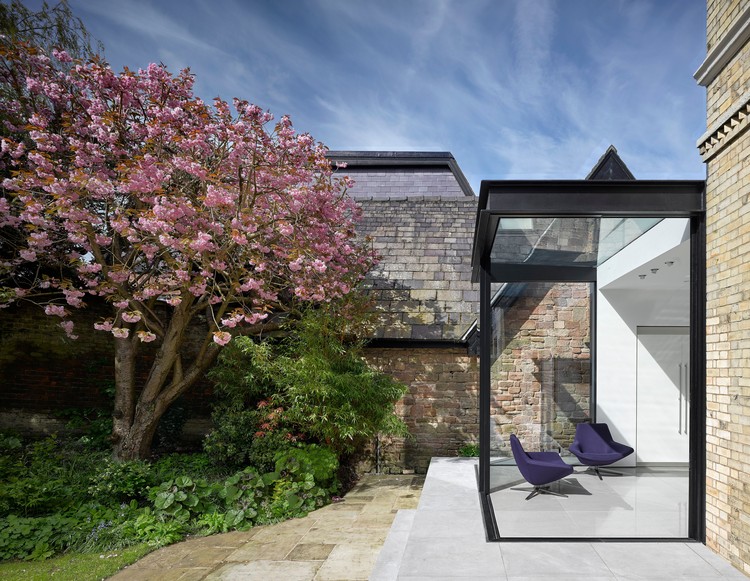
-
Architects: Scott Donald Architecture
- Area: 250 m²
- Year: 2017
-
Photographs:Daniel Hopkinson
-
Manufacturers: Sky-Frame, Delta Light, Lapicida, Statuary Marble, VMZINC

Text description provided by the architects. Frog Castle is a grand period property, built in 1860 in Alderley Edge, Cheshire. The clients’ brief was to create additional living space in the form of a contemporary extension, including remodelling parts of the existing house and a basement conversion.



The new extension and interior remodelling had to be considered in such a way so as not to detract from the main body of the house and it’s period detailing. Therefore, the design outcome was to offer up to the existing house with the new extension - a predominantly glass structure, with solid roof and zinc cladding. The lightweight aesthetic of the extension contrasts with the heavy mass of the existing house.

The connection of house to garden was a key consideration in the design. 3.2m tall Sky-Frame glazing was specified for it’s thin sight-lines and sliding sections of glass pocket into the wall to create a dramatic corner opening. The lightness is further enhanced from glazing over.

The structure to achieve this detail was complicated, though the end design is aesthetically very simple. The same stone was used both internally and externally to further dilute the transition between house and garden. Scott Donald Architecture were responsible for delivery of architecture, interiors, lighting and landscape design.




























